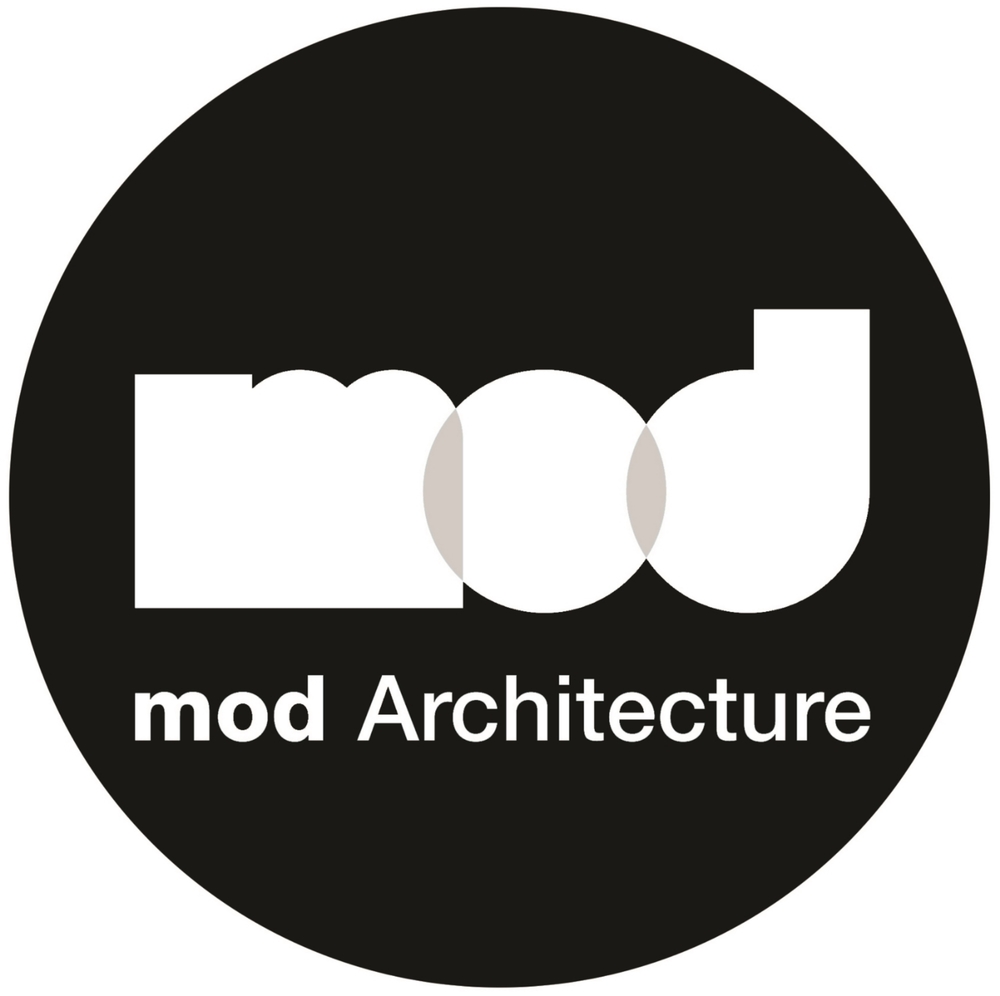OMOKOROA HOUSE
Designed as a small 2 bedroom home for 'down-sizer's', this home boasts all the functionality and aesthetic appeal typically associated with Mod Architecture designs. Simple ply and batten cladding represents the lighter weight, larger roof form and contrasts well with the heavy, solid white brick structure of the low roof form. A great connection to outdoor living was a must while the interior living spaces stay private from the street. Great use of sunlight (carefully limited) and thermal mass exposed concrete floors are sure to make this a beautiful home to live in.










