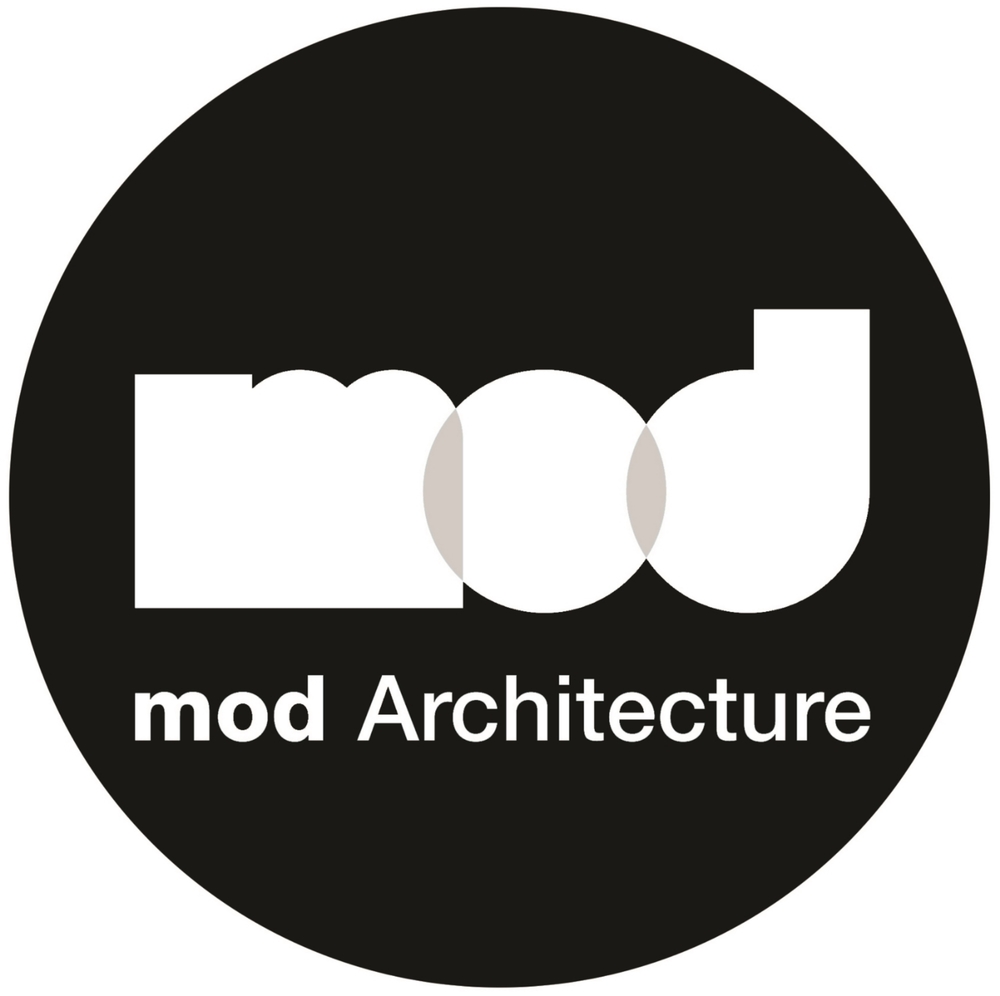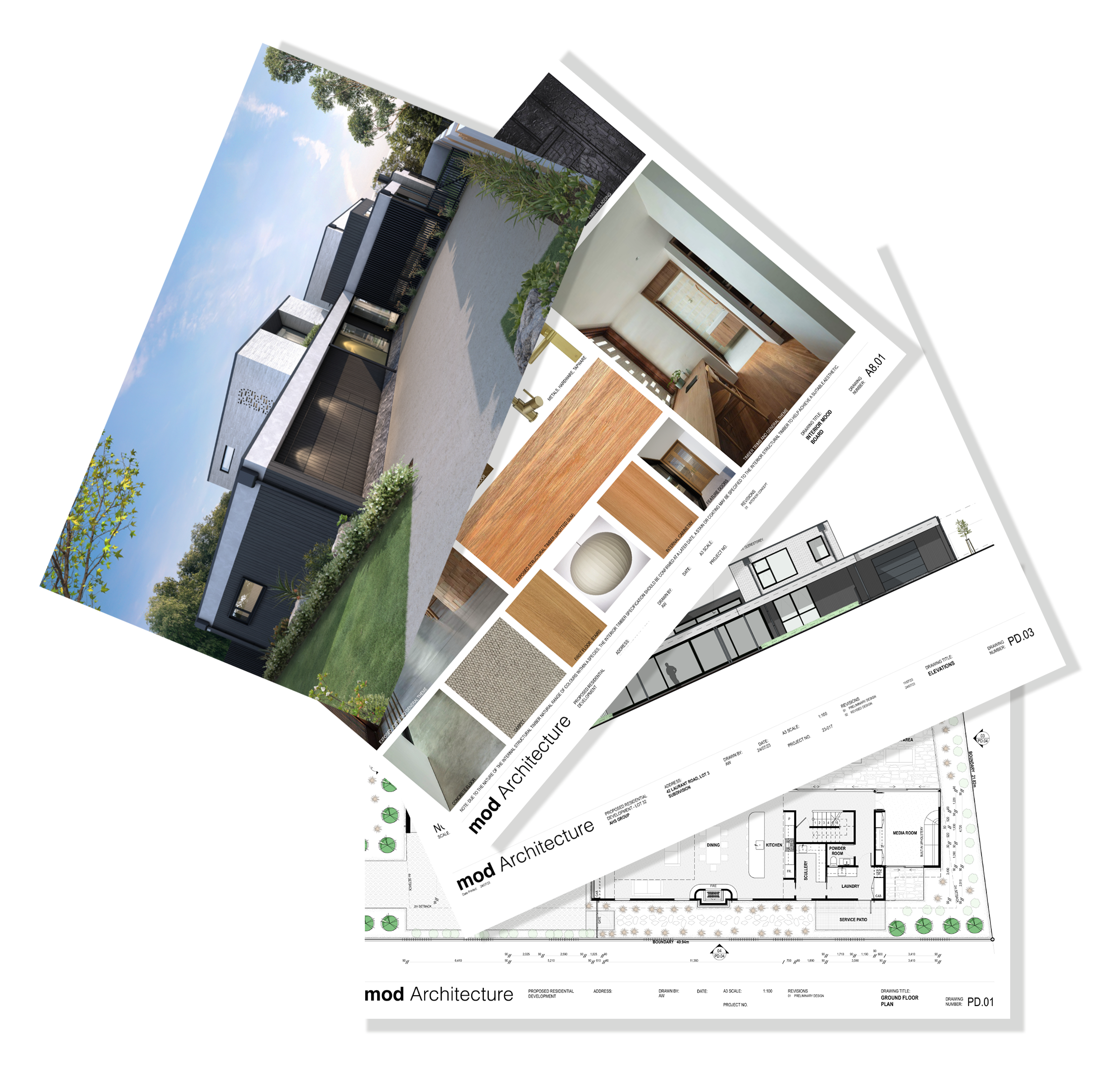CONCEPT DESIGN
PRELIMINARY DESIGN
BUILDING CONSENT DOCUMENTATION
INTERIOR DESIGN
SERVICES & PROCESS
Our projects and services are generally divided into the following stages. We use the New Zealand Institute of Architects Agreement for Architectural Services, known in the industry as the NZIA AAS. Below is an example of how a typical project may be structured.
Initial Consultation. Cost: Complimentary.
We like to meet our clients here, preferably on the subject site or location. The purpose is to introduce ourselves and to work out a basic initial brief. From this, we will put together our services agreement that will list all deliverables and a respective fee for each stage below.
Project Establishment. Cost: Fixed fee quote.
This first stage will include checking the existing land features, certificate of title, legal documents, and local council systems to report on the project's viability. At this stage, we also complete a full working project brief.
Concept Design. Cost: Fixed fee quote.
Here, we combine all the information from the brief, the site, and its context, as well as our design philosophies to create an amazing design that is presented to the client. Expect to see hand-drawn floor plans and perspective sketches. We will often add inspirational photos and images to add context and visualisation to help convey the design theme.
Preliminary Design. Cost: Fixed fee quote.
This is where the design comes to life. We take all the client’s feedback on board from the concept and work the design into a realistic rendered model, floor plan, elevations, and a site plan where required. The design is at its most realistic point before actually being built. At this point, we like to get the design ‘ballpark cost’ by a quantity surveyor or selected contractor to make sure it’s on track financially.
Developed Design. Cost: Fixed fee quote.
This is where we start looking deeper into the structural methodology and further resolving cladding junctions and setouts. Generally, this would include detailed site plans, floor plans, framing plans, cross sections, and elevations. This stage will be ready for any additional consult input, such as a structural engineer. Many contractors can quote from these drawings very accurately, and we sometimes use this stage as another ‘construction check price’. Depending on the project, sometimes skip this stage and go straight into stage 4 below.
Detailed Design (Building Consent Documentation). Cost: Fixed fee quote.
These are the final detailed drawings, specifications, and documentation for building consent and construction. We ensure to detail and resolve every junction and we pride ourselves on an extremely high level of detail. Generally, we will submit and gain building consent on your behalf, although council fees will always be paid directly by the owner. A contractor should be able to provide a final construction price based on these documents.
Interior Design. Cost: Fixed fee quote.
This is an important aspect to ensure the interior works harmoniously with the exterior and its context. At the completion of the Preliminary Design stage, we will provide an overall interior concept complete with mood boards to convey the theme. After working through this with the client, we provide a full-built interior design with internal elevations, details, and an interior schedule listing everything from colors, materials, and light fixtures to door handles and hinges!
Procurement, Contract Administration & Site Observation. Cost: Hourly rate.
This stage is optional and not always applicable. However, on new builds and larger projects, we highly recommend this service. Here, we can put together tender documents to obtain the best price and contractor for the market, prepare a construction contract, and administer it throughout the build, checking and validating contractor payment claims through to final completion.



