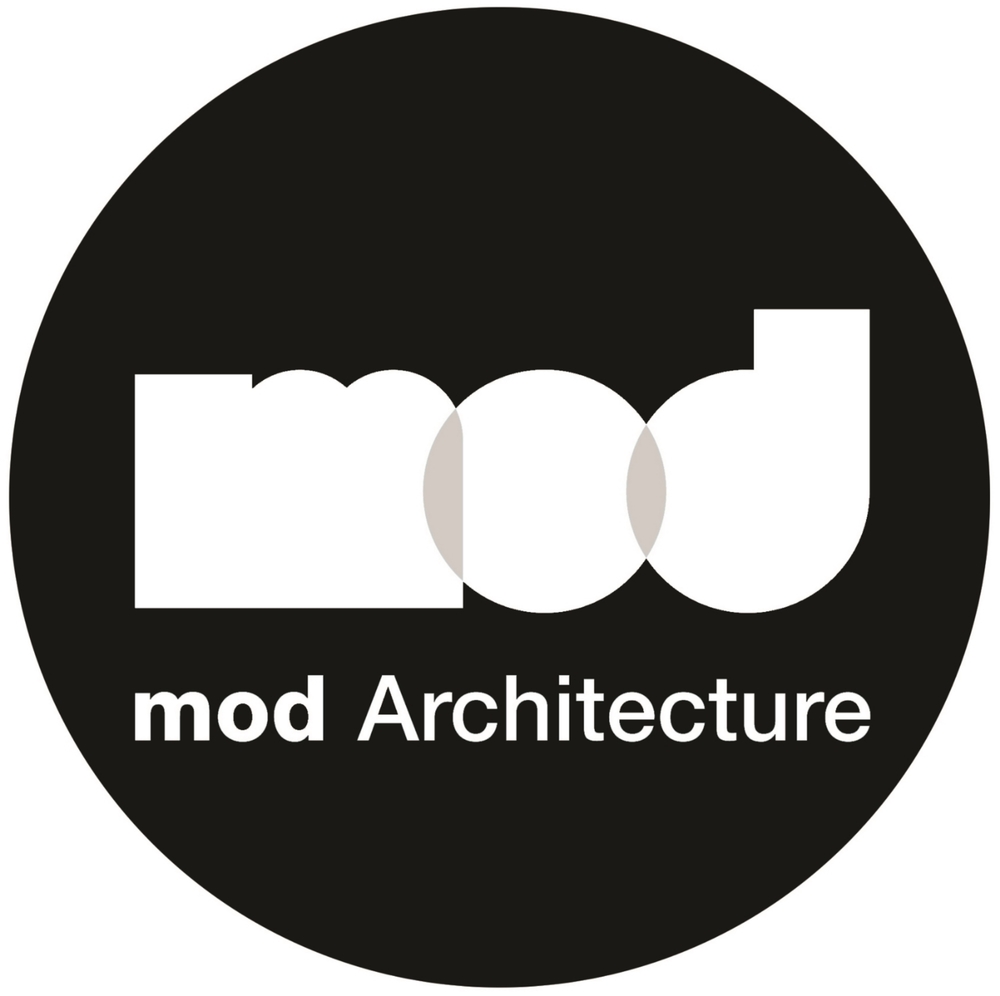TAUPO HOUSE
The brief for this project was modern, minimal black barn. Three pods consisting of a boat garage, guest wing and main living wing are carefully arranged to work with the site natural topography. A centralised entry deck and pergola directs and diverts the user towards the desired pod creating a close but separated style of living. Natural thermally modified vertical timber wraps all three pods with some playful battening added to create some visual interest. Both living pods connect to the northern outside space with an abundance of stairs. A striking black barn that somehow sits perfectly in the rugged Taupo landscape.




